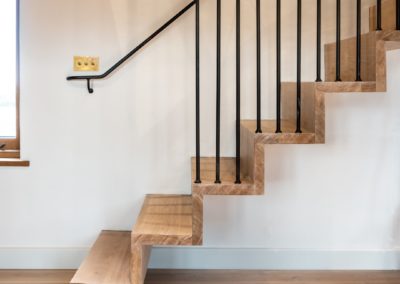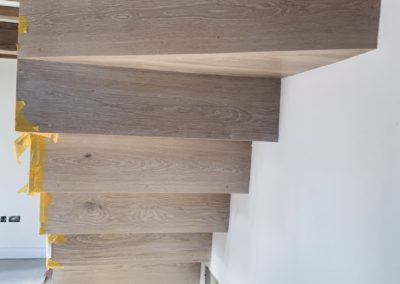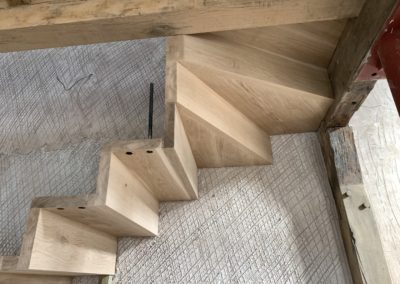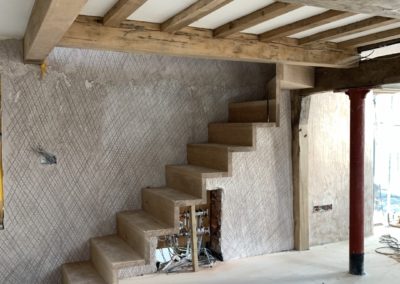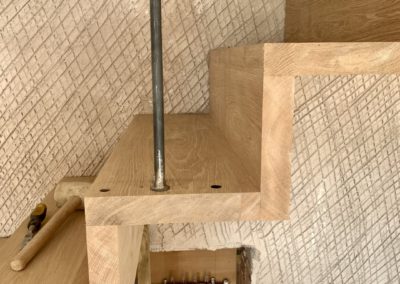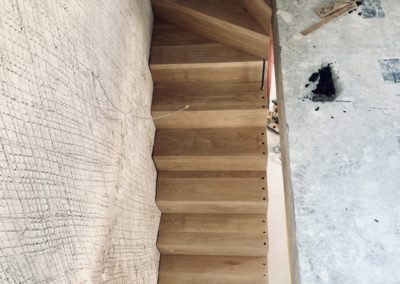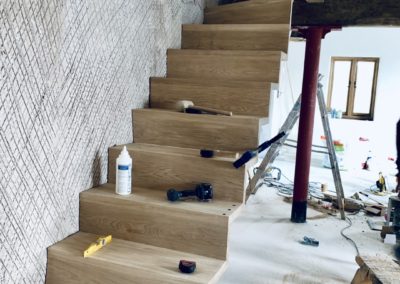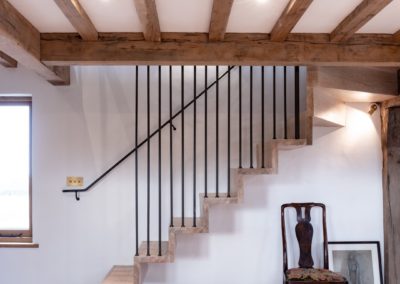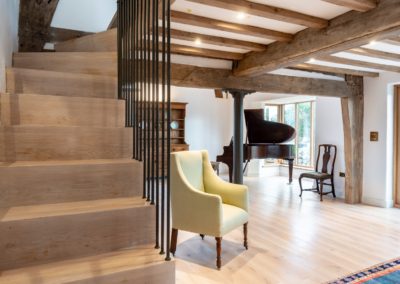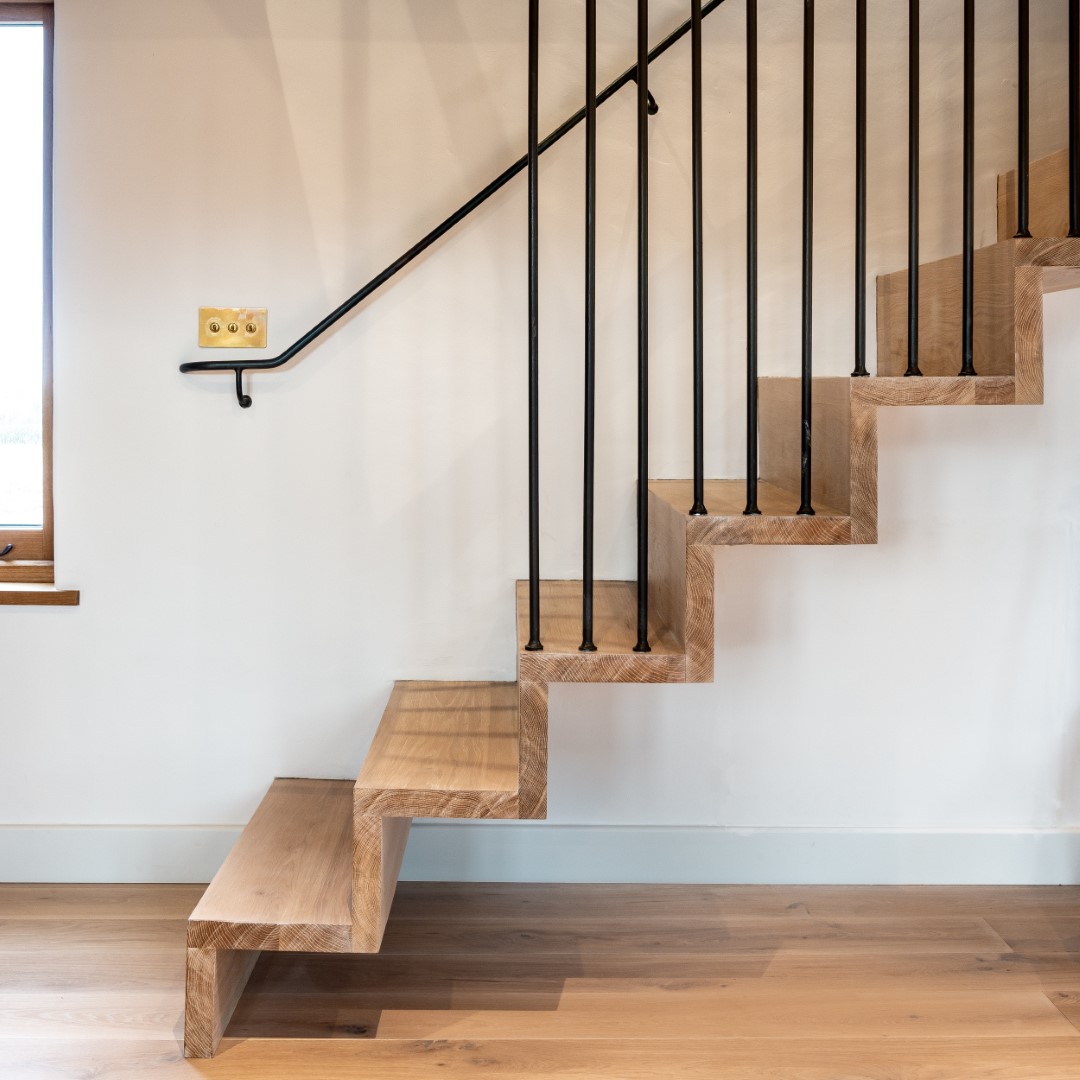
A bespoke cantilevering staircase, commissioned by a private client. The client was looking for a small stair to allow access to a first floor loft bedroom, with minimal impact on their ground floor living space. The design proposed an elegant solution of a continuous ‘ribbon’ of solid oak treads and risers, cantilevering from the masonry spine wall with additional support provided by solid steel rods.
The design was 3D modelled using our BIM software, with site samples made by specialist joiners at 1:1 and fabricated off-site in three sections. The steel rods are solid sections forged with concealed threaded fixings into the stair treads.

