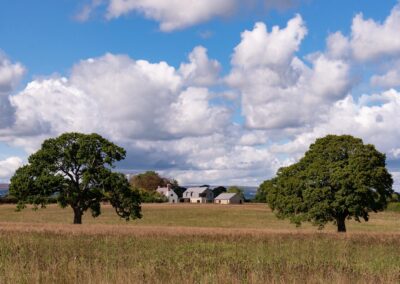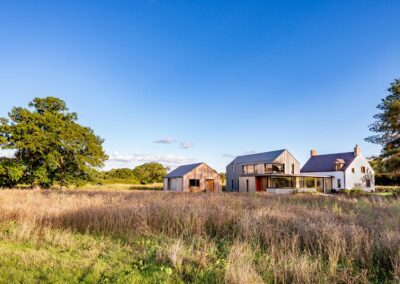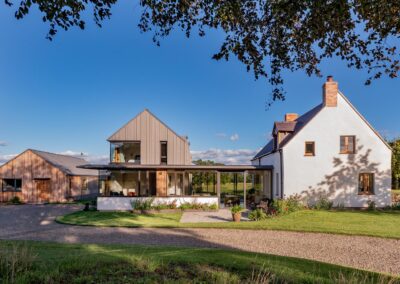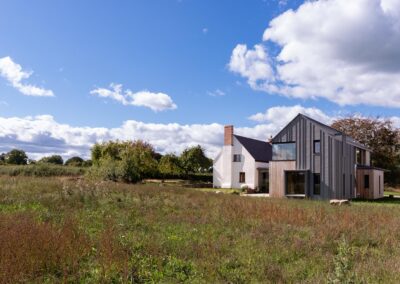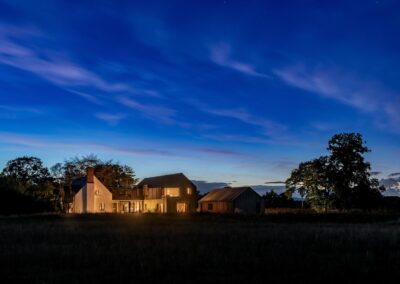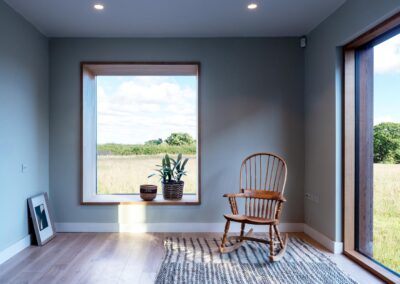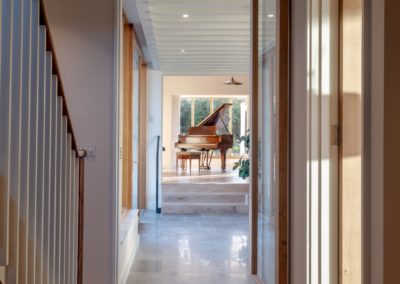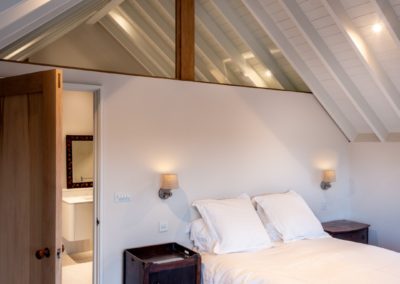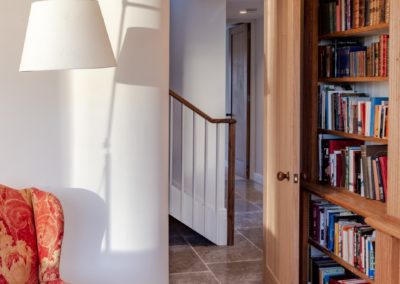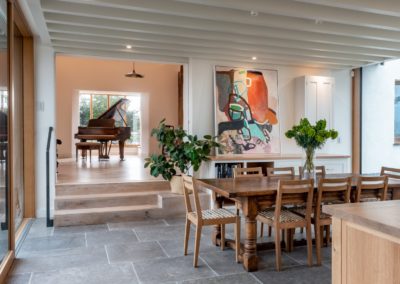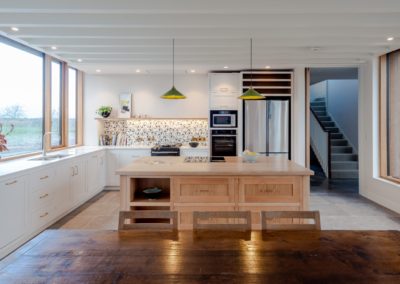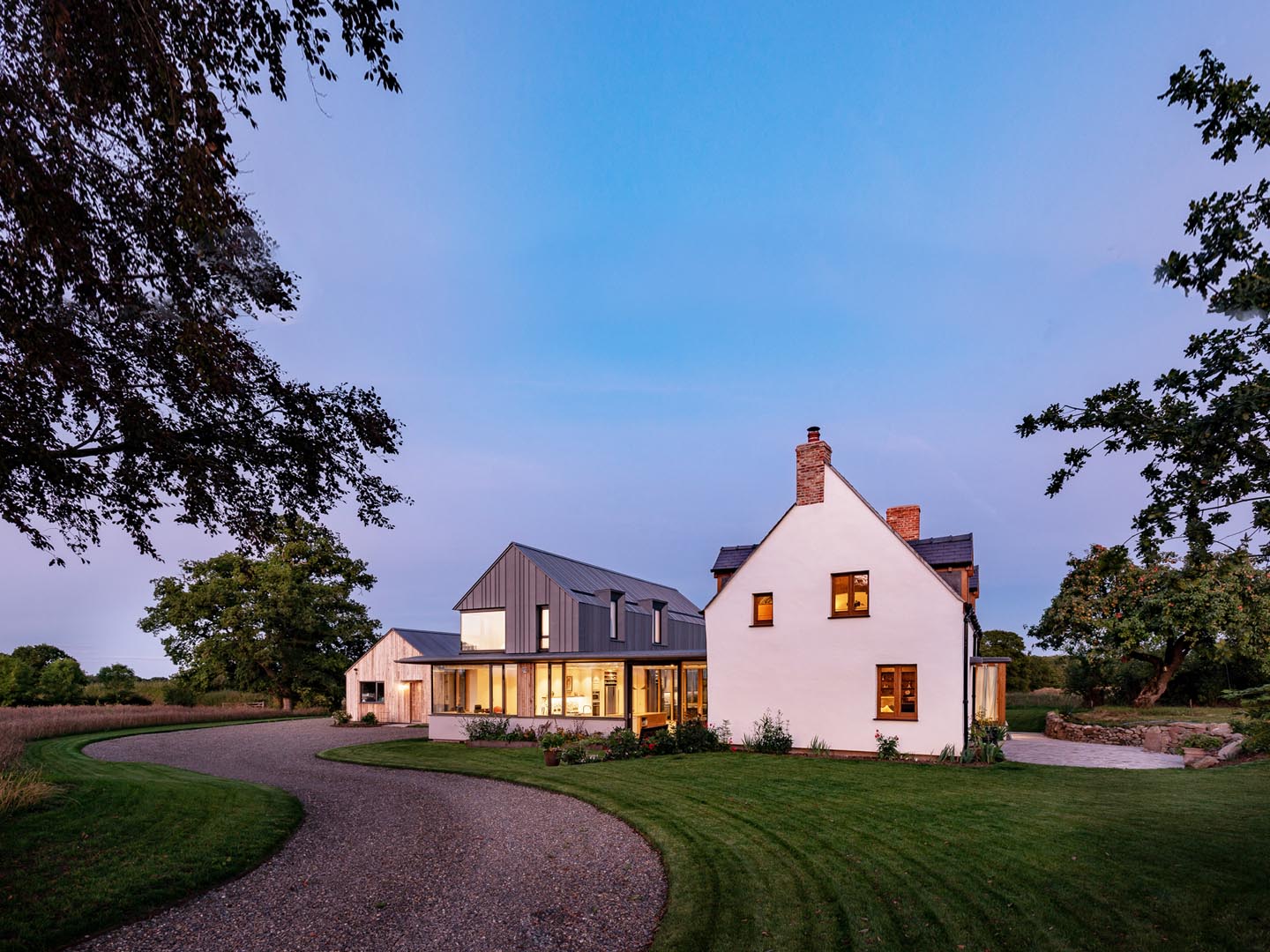
Modern extension to a Grade II Listed 15th Century cottage.
The extension is a cluster of buildings in a barn/ gabled form, reflecting the agricultural heritage of the local area. A glass link containing the kitchen is the architectural focus point of the home, allowing the style and massing of the new wing to act as modern counterpoint to the original cottage.
Both the original cottage and new wing are highly insulated, utilising high performance double and triple glazing. The scheme also incorporates a ground source heat pump and solar panels.
The project has been a collaborative process with a team of local specialist consultants and contractors. The original scheme was developed in collaboration with Arrol Architects up to Planning and Listed Building consent. Tim Ratcliffe Associates provided advice on the historic building specifications and traditional materials, and the majority of the trades have been locally sourced from the immediate area. I have project managed the ‘new build’ parts of the construction on site since August 2021. The project completed in 2022.

