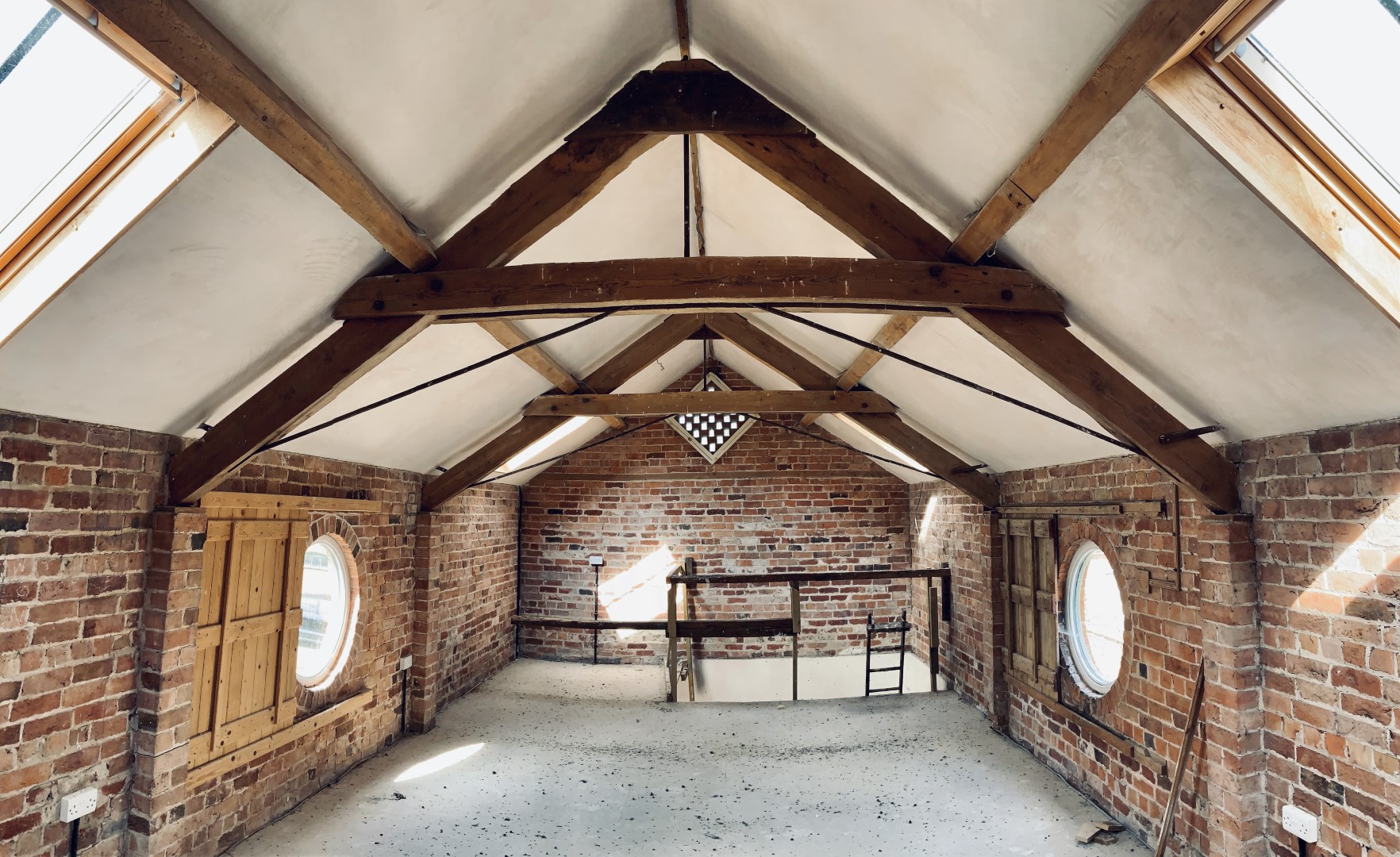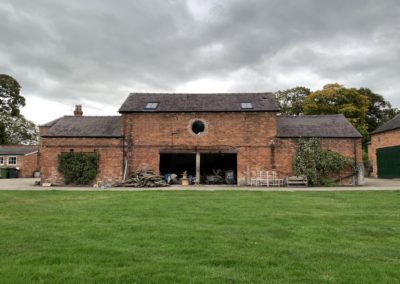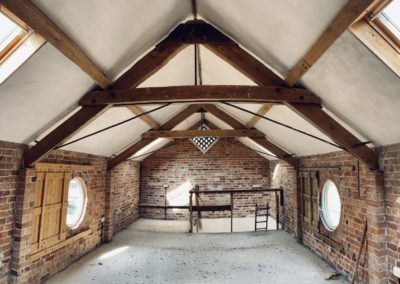
Renovation of a typical Shropshire Victorian barn dating from the 1850’s. The ground floor and stables at each end are currently in use as a log store, with the upstairs loft space being used for storage.
The design includes conversion of the downstairs to open plan office space including a reception area, bathroom facilities, workshops and parking. Upstairs will contain a large open-plan office. New conservation rooflights have been added, with large glazed sliding doors to the ground floor, thermal upgrading of the building fabric, installation of a new central heating system, plumbing and electrics.
The project is scheduled for completion in 2023.


