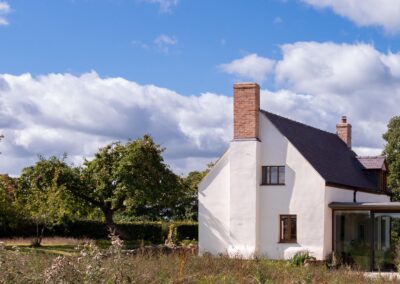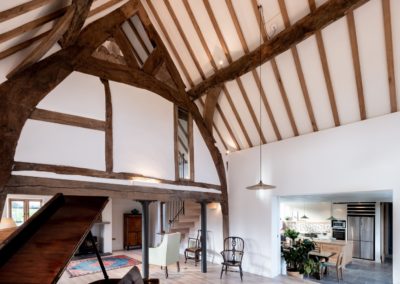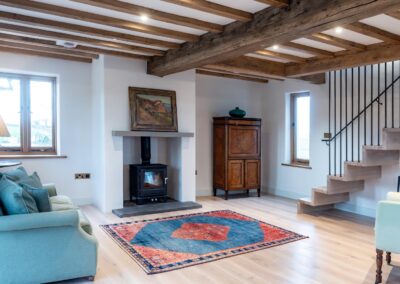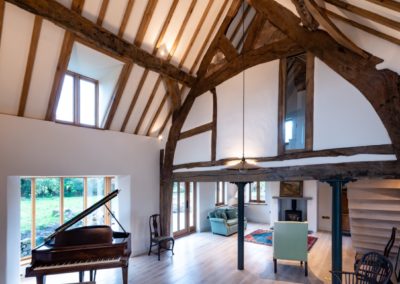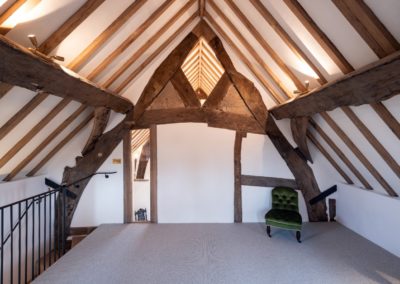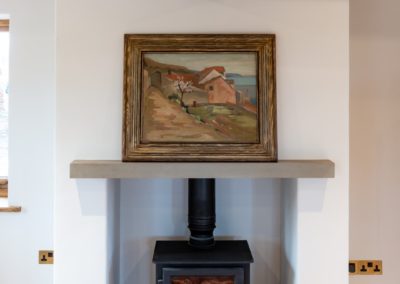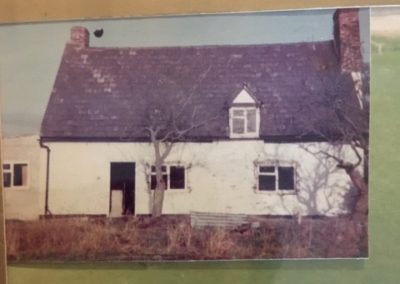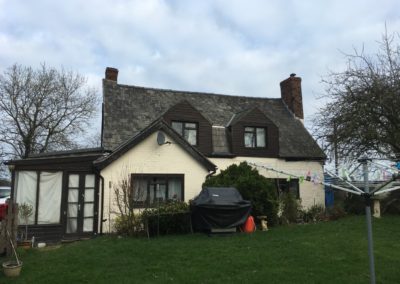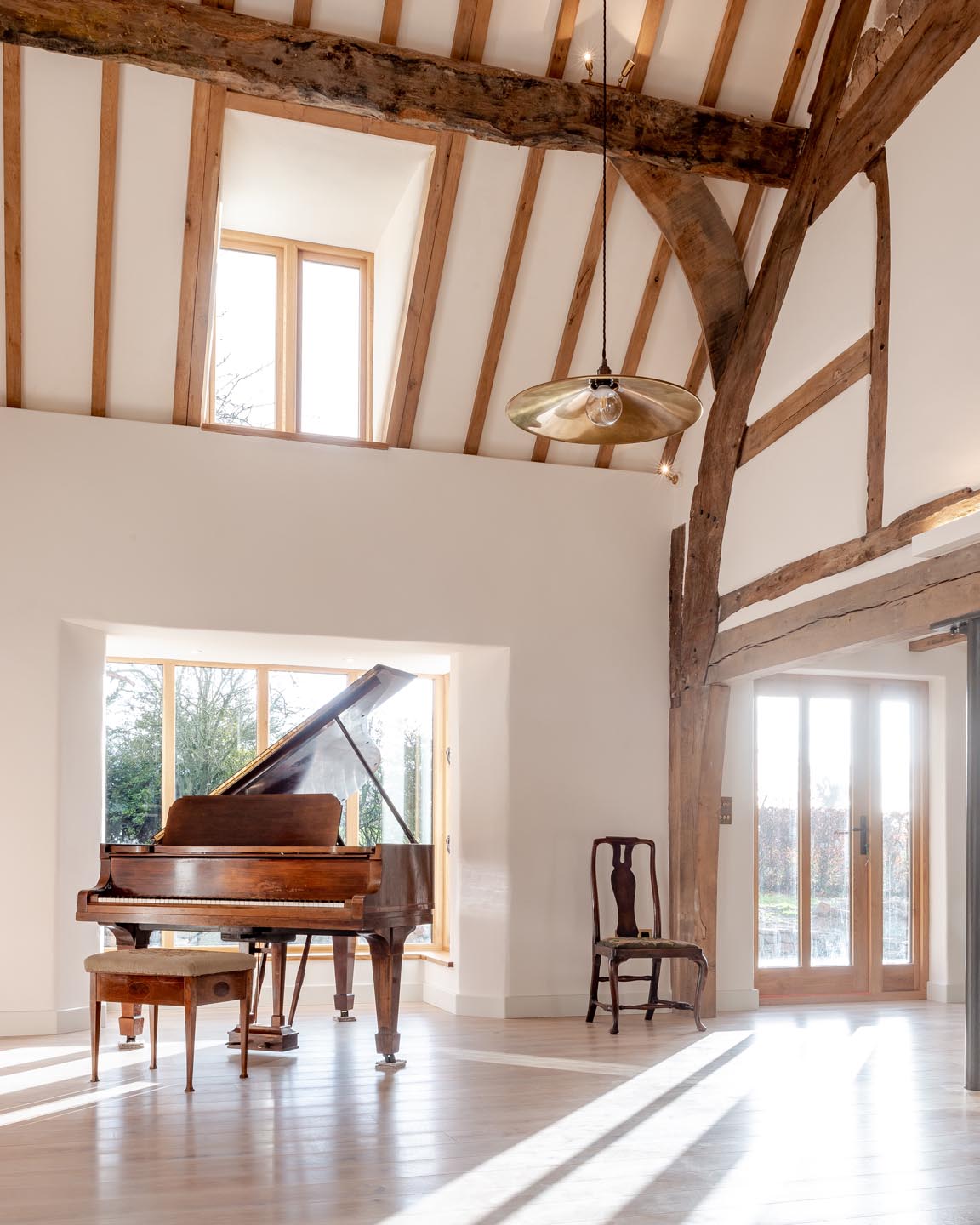
A sensitive restoration of a Grade II listed cottage dating from the 15th Century, including extensive demolition and a structural re-build utilising natural, breathable building materials; green oak, cork insulation and lime plaster. The work required the demolition of the outbuildings and 1970’s extensions, the removal of the modern internal partitions and floor and opening up of the internal double-volumed space. This restores the original open-hall layout and reveals the original medieval form of both crucks.
An open-plan piano/dining space leads through to a more cosy living area on the ground floor. A new bedroom and bathroom was created as a first floor ‘loft’ space, accessed via a small staircase.
The project was completed in collaboration with Arrol Architects and Tim Ratcliffe Associates.
More information about our conservation approach and technical aspects of the project, can be found here

